Introduction to mechanical settings for duct and pipe standards
Access and review the key settings and options for duct and pipe standards.
Step-by-step guide
Access and review the key settings and options for duct and pipe standards.
- Start a new project using the template Mechanical – Default.rte.

- On the Systems tab, HVAC panel, click the Mechanical Settings dialog launcher.
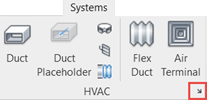
- Under Duct Settings, select Angles.
- Select Use specific angles.
- In the list of angles, deselect all options except 45°.
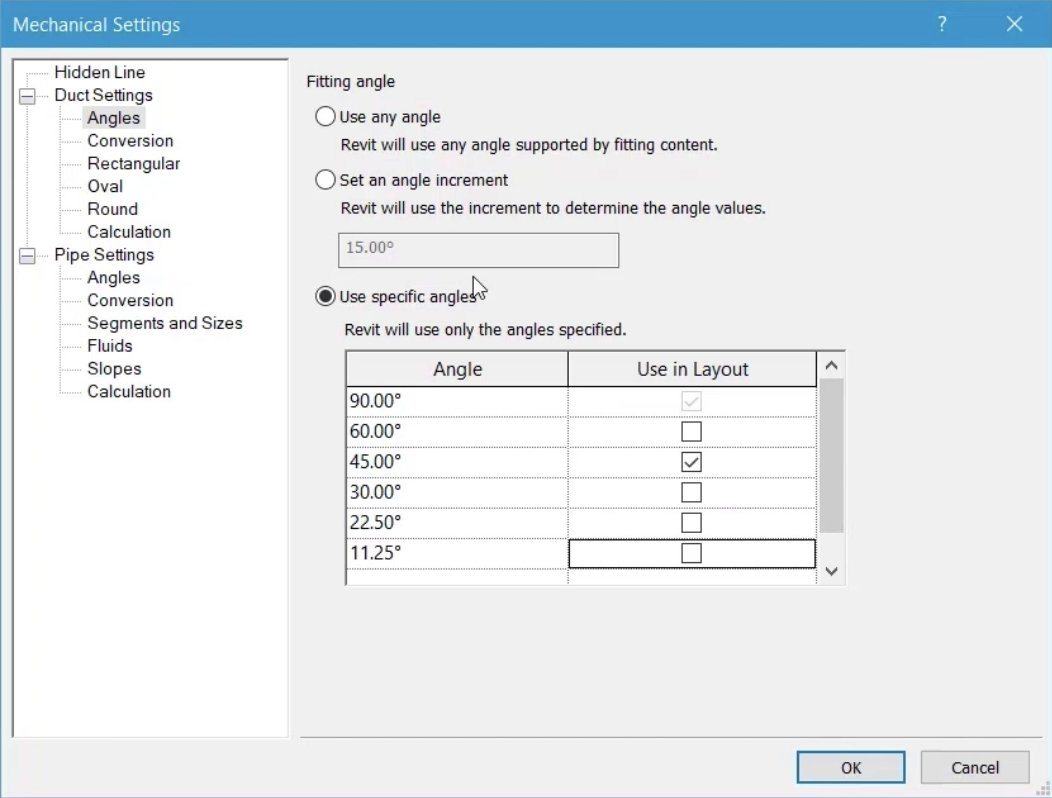
- Review the size range and options for Rectangular, Oval, and Round ducts.
- From the list of available Round sizes, for 4 1/2", deselect Used in Sizing.
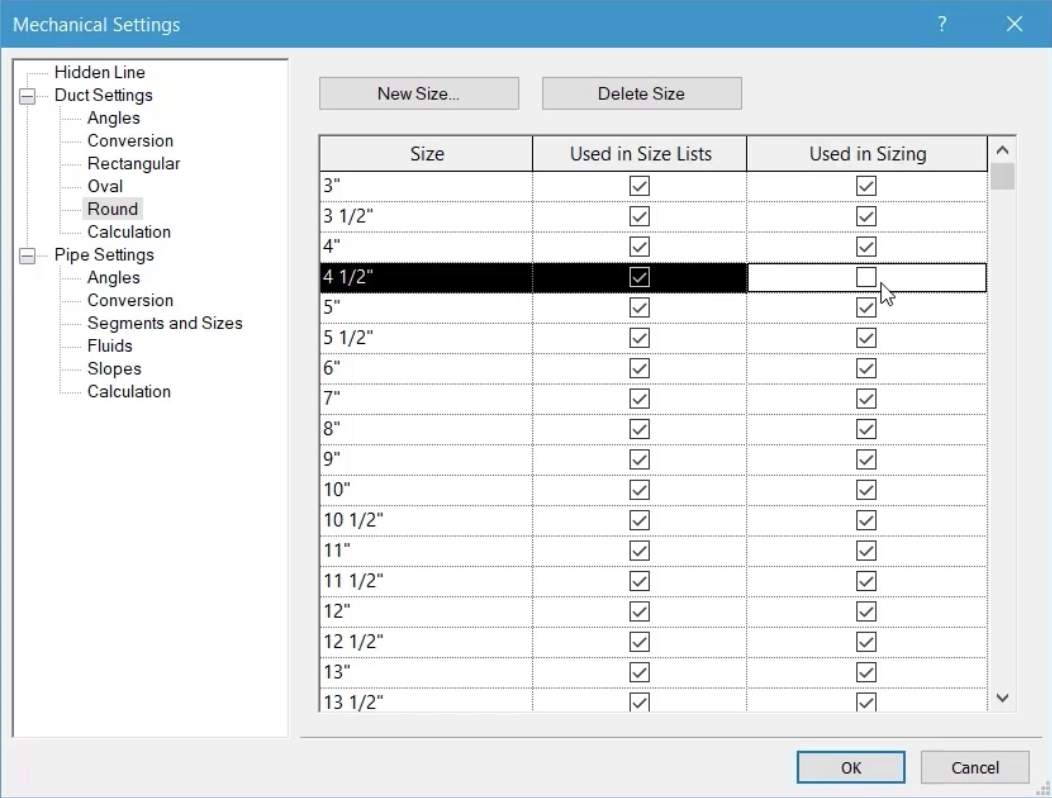
This allows the user to select this size, but prevents it from being selected when using the duct sizing tools.
- Select Calculation and review the options for calculating the pressure drop in a straight segment of duct. Also, note the Revit parameters shown in bold that are used as part of each calculation.
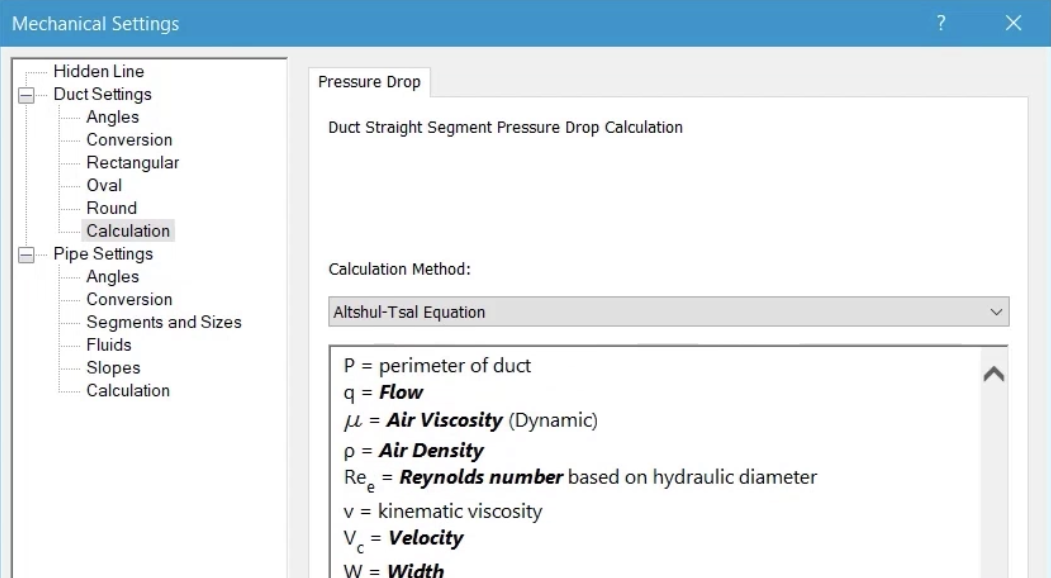
- Under Pipe Settings, select Segments and Sizes to review the available segments.
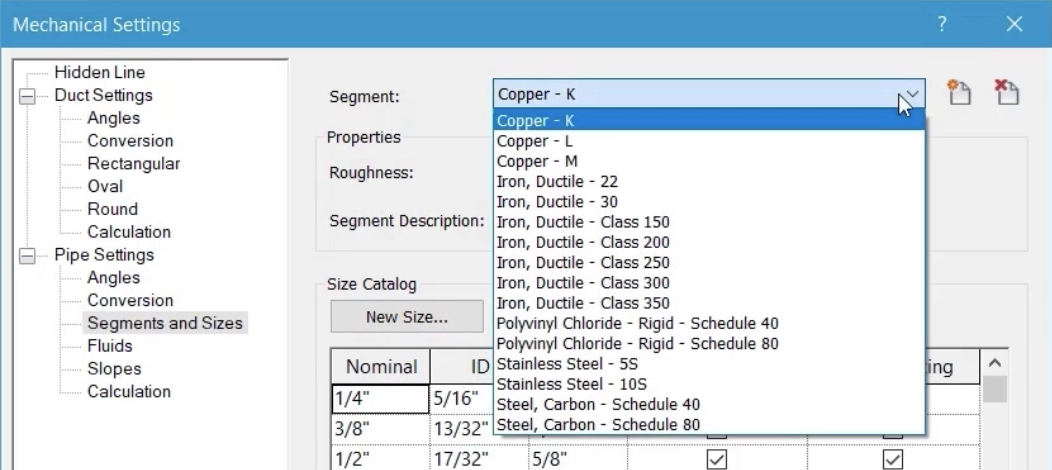
- Click Create New Pipe Segment.
- In the New Segment dialog box, select Material and Schedule/Type.
- Set the Material to Steel, Carbon.
- In the Schedule/Type field, enter "Schedule 20".
- Under Duplicate the size catalog from, select Steel, Carbon – Schedule 40.
- Click OK.
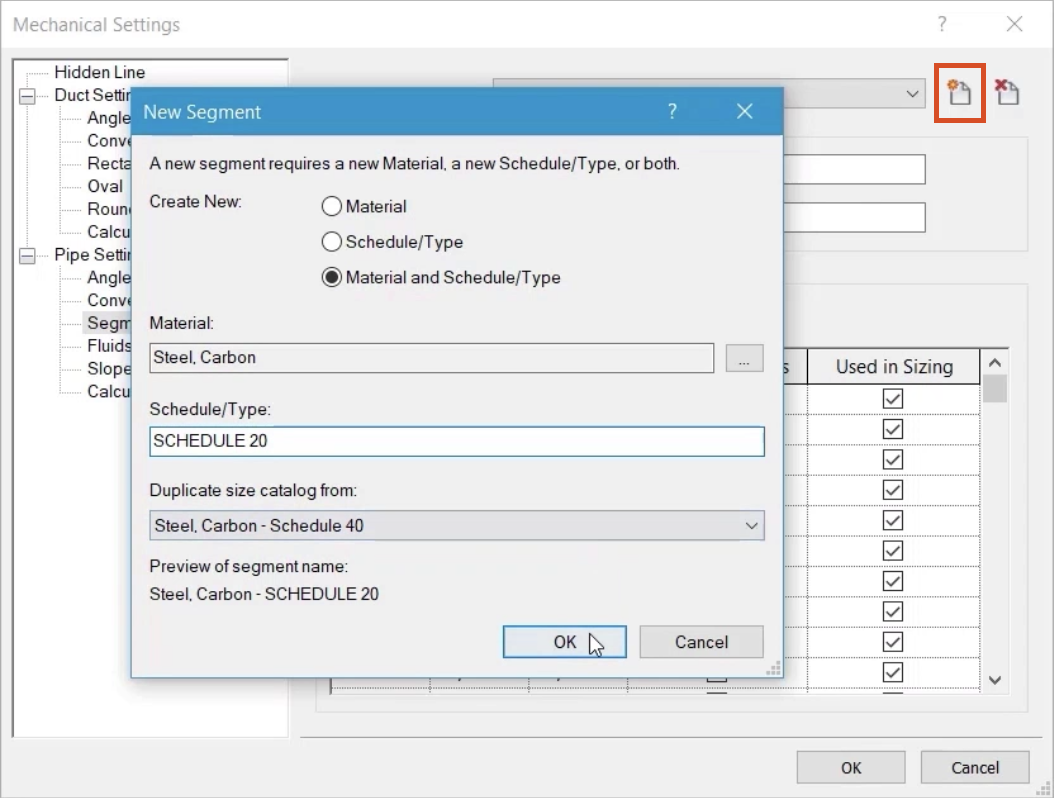
- Add and remove sizes from the size catalog as required for the Schedule 20 segment.
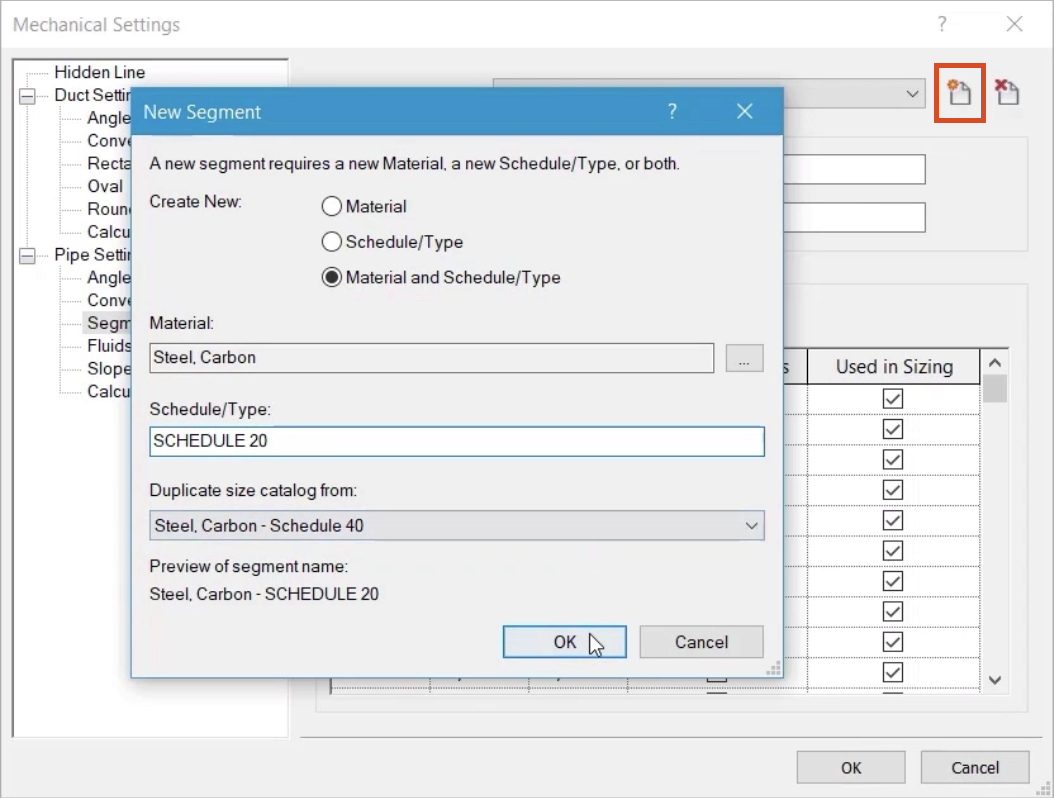
- Under Pipe Settings, select Fluids to review the available options.
Fluids are applied to piping systems, and their properties will have a bearing on the outcome of any pipe sizing that is carried out.
- Click OK.
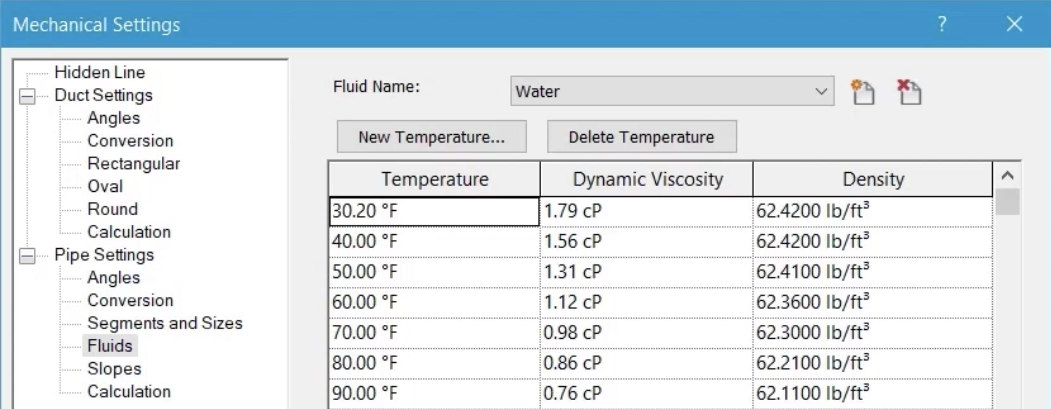
- Draw a short section of pipe.
- Highlight and select the piping system.

- In Properties, click Edit Type.
- In the Type Properties dialog box, review the options to change the fluid type and fluid temperature.
- Click OK.
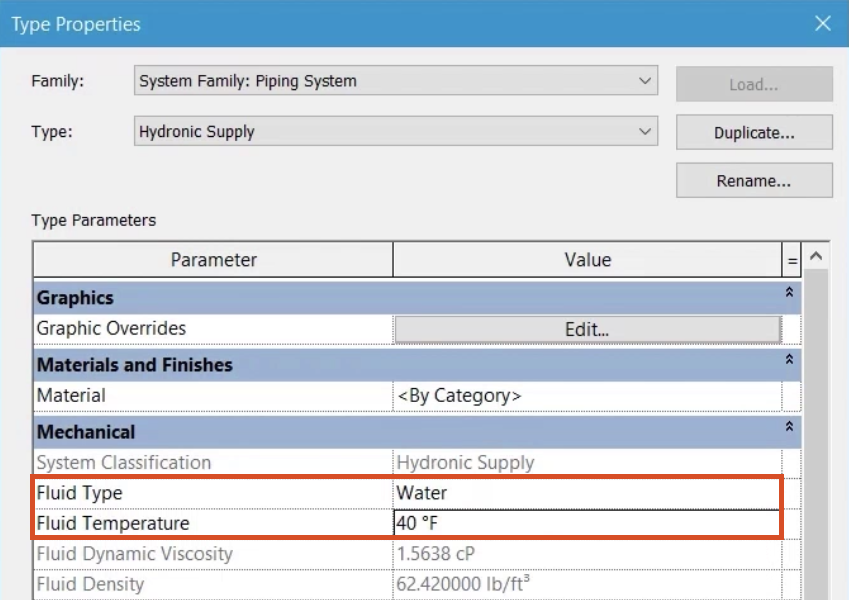
- In the Mechanical Settings, under Pipe Settings, select Slopes.
- Click New Slope.
- In the New Slope popup, enter a value of 1.
- Click OK to create a new slope of 1" / 12".
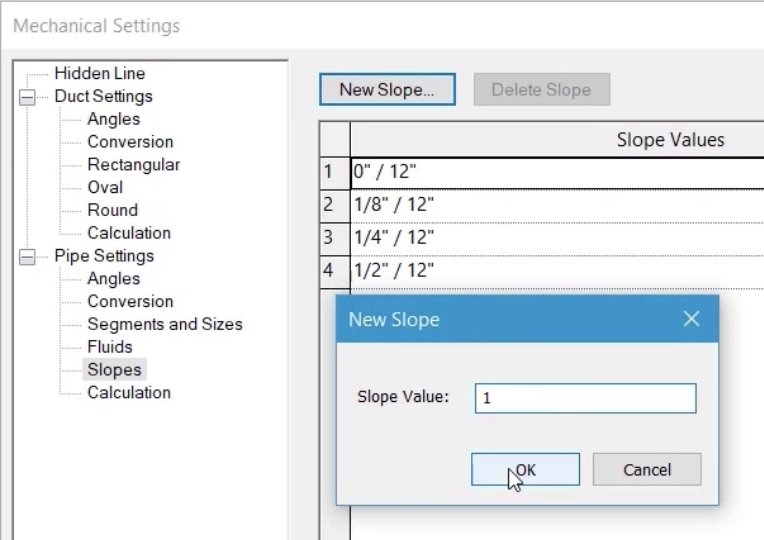
- Under Pipe Settings, select Calculation and review the information on the Hydronic Networks tab.
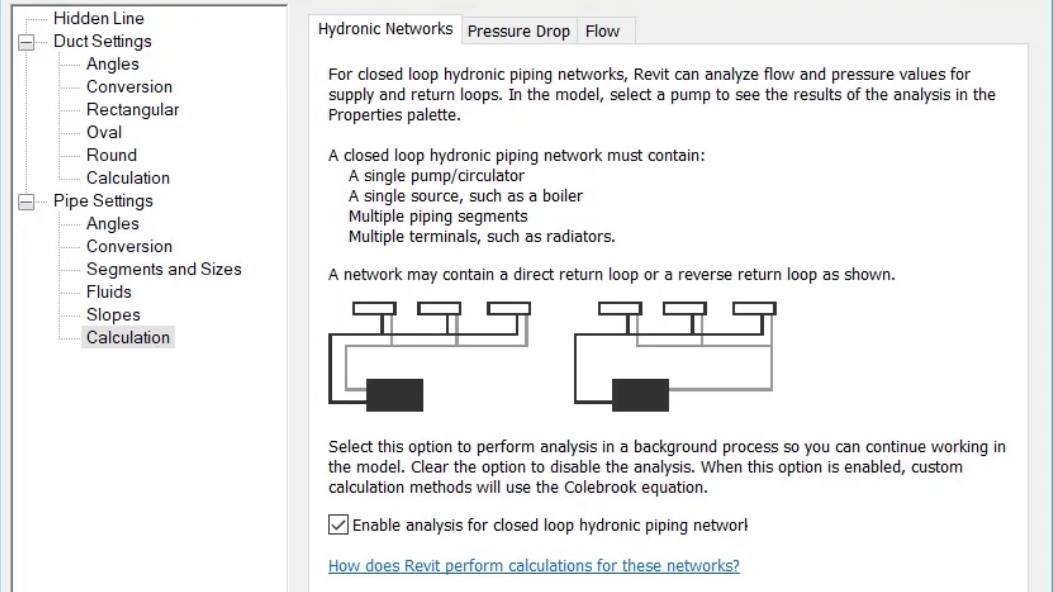
- Select the Pressure Drop tab and review the options for calculating the pressure drop in a straight segment of pipe.
- Select the Flow tab and review the information relating to calculation for those piping systems using Fixture Units, such as domestic hot and domestic cold.
- Click OK to close the Mechanical Settings dialog box.