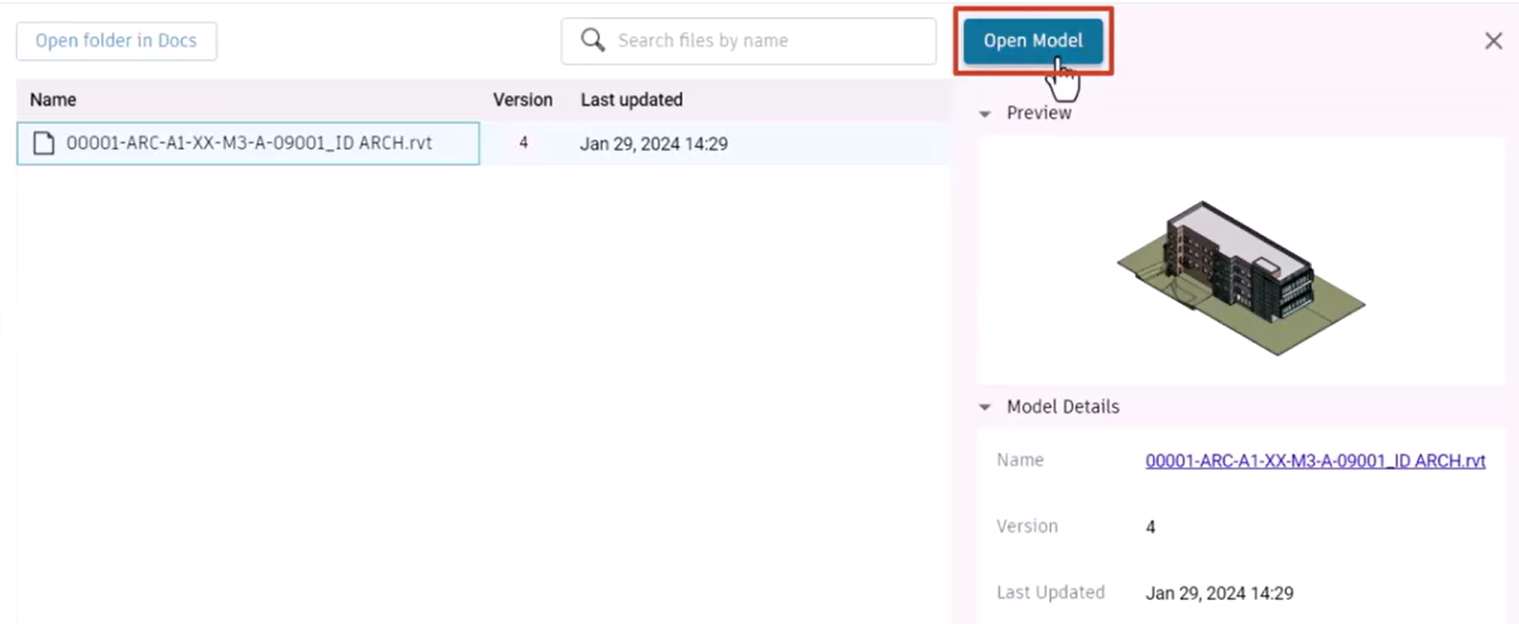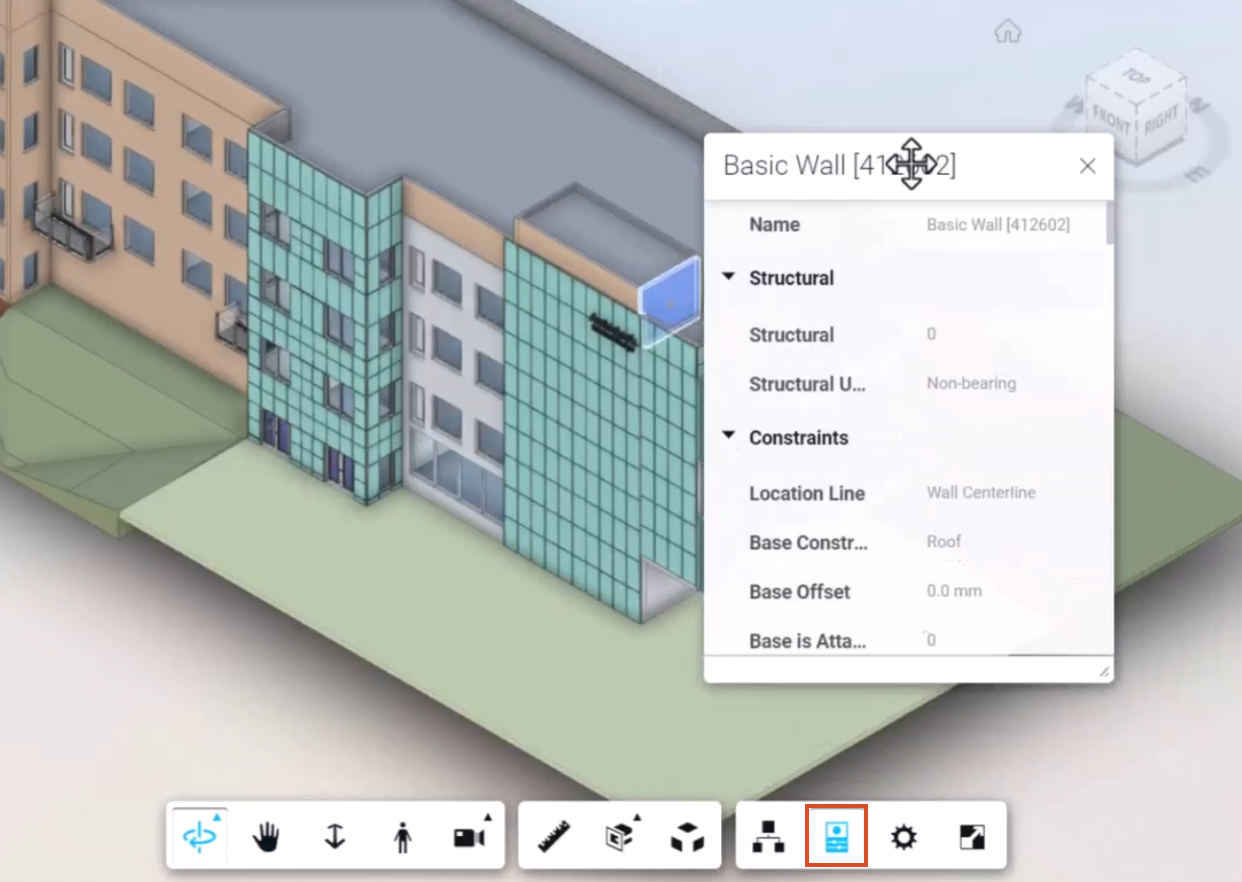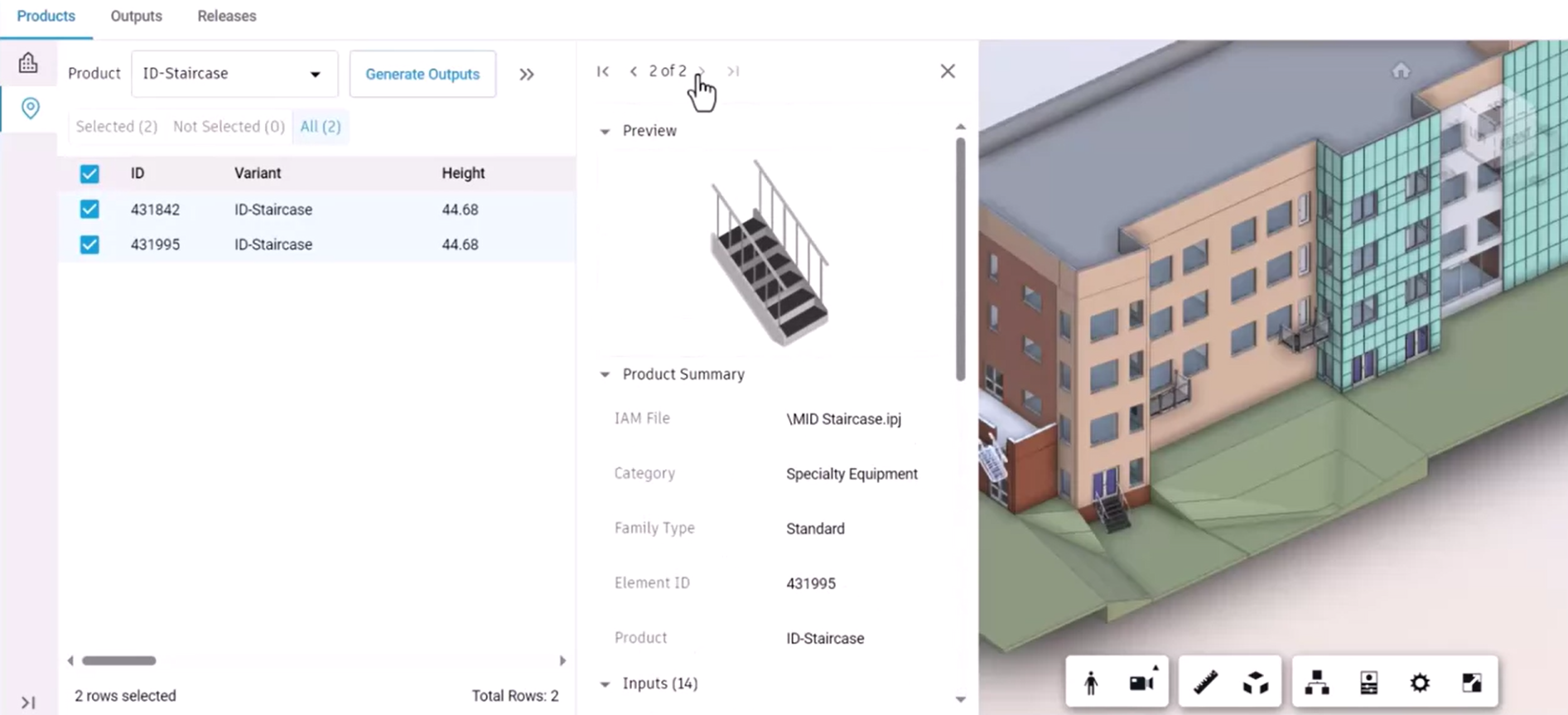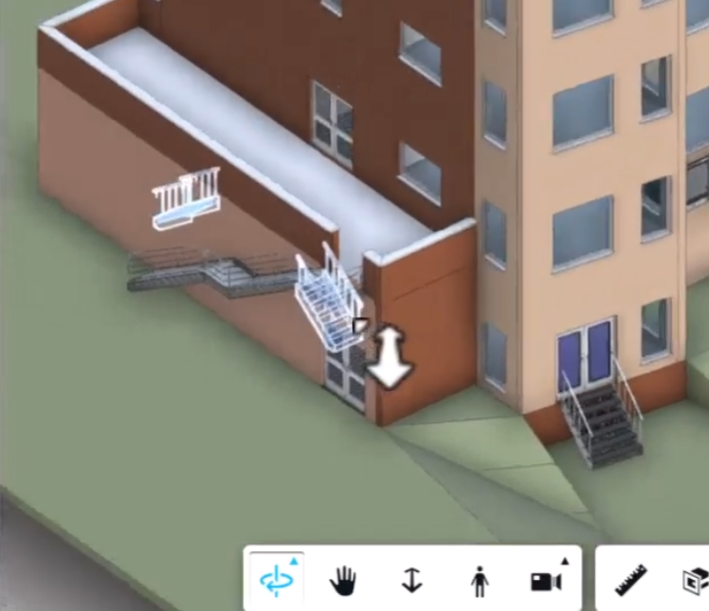Informed Design web app - view Revit project models
View and navigate the model and examine parts of the model properties in the Informed Design web app.
Step-by-step guide
From the Informed Design web app, open Revit models uploaded in Autodesk Docs can be opened and Informed Design instances can be assigned from the model for generating output files.
- From the Informed Design web app header, use the project selector to navigate to the appropriate Autodesk Construction Cloud account and Docs project.
- Select the Products tab to see the same folder structure as defined when the product definitions were published from Inventor.
Note that the product definition files published from Inventor are not visible directly in the web app, even though they were published from Inventor. However, the design files and any outputs that were specified are accessible.
- Select the Design Models folder. In this example, there is one design model.
- Select the design model to view a thumbnail preview and model details.
- Click Open Model.
The models open in an environment with the same tools and functionality as in Autodesk Docs.
- Note the available tools to orbit or pan around the model, take measurements or sections, and select elements.
- Select an element, such as a wall, and click Properties to review its property data.
This also applies to any Informed Design elements that have been placed into the model.
- Expand the Product drop-down to view the available product definition types for the generated Revit family instances within the model.
In this model, for the balcony and staircase entries, there are two variants for each.
- Select ID-Staircase
- In the list of variants, select the two staircase outputs.
This opens a preview and product summary for both staircase variants that can be cycled through.
The staircases are also selected and highlighted in the view. Use the Viewer tools or ViewCube to orient and zoom the model to review the staircase area.





