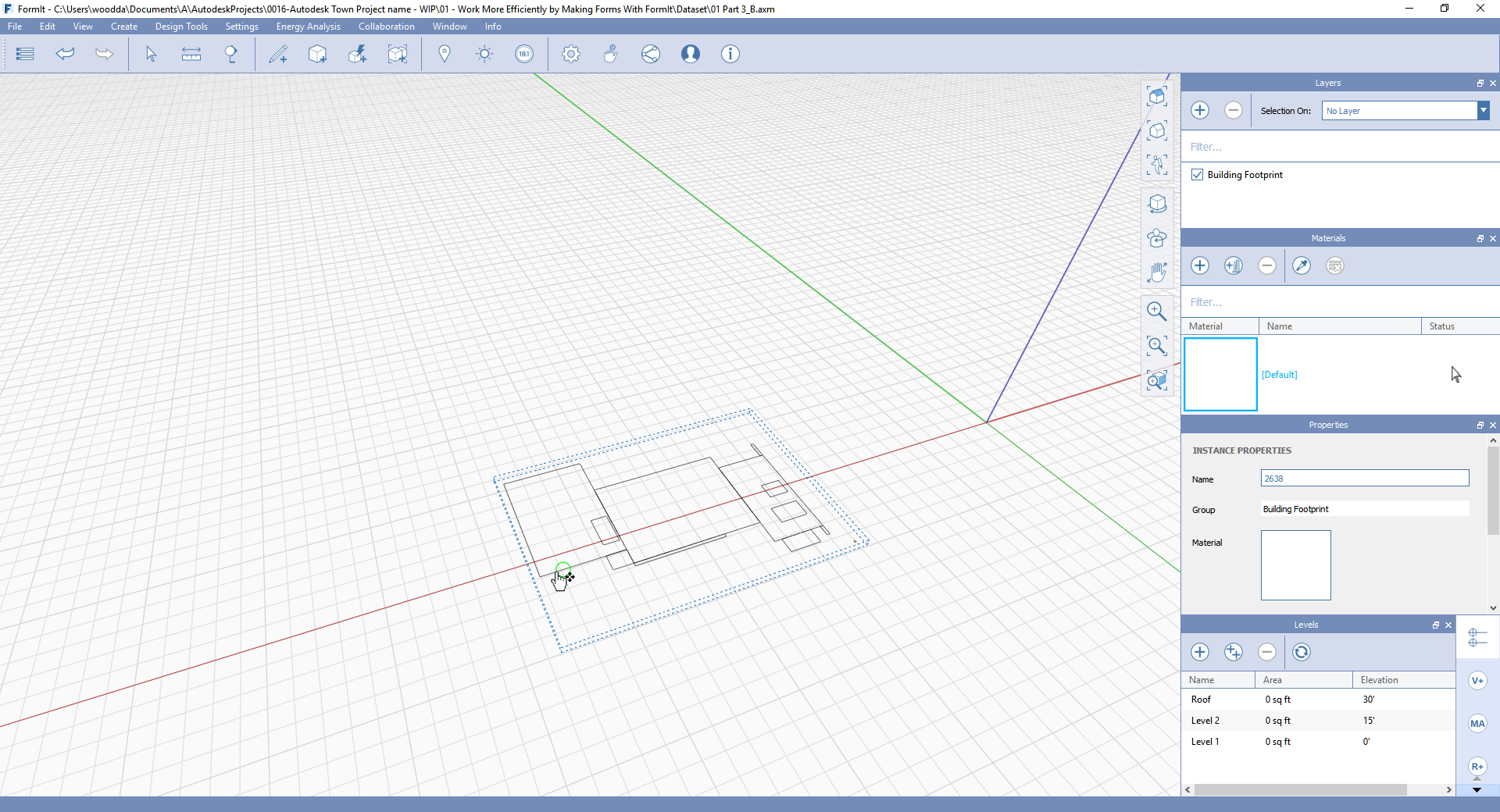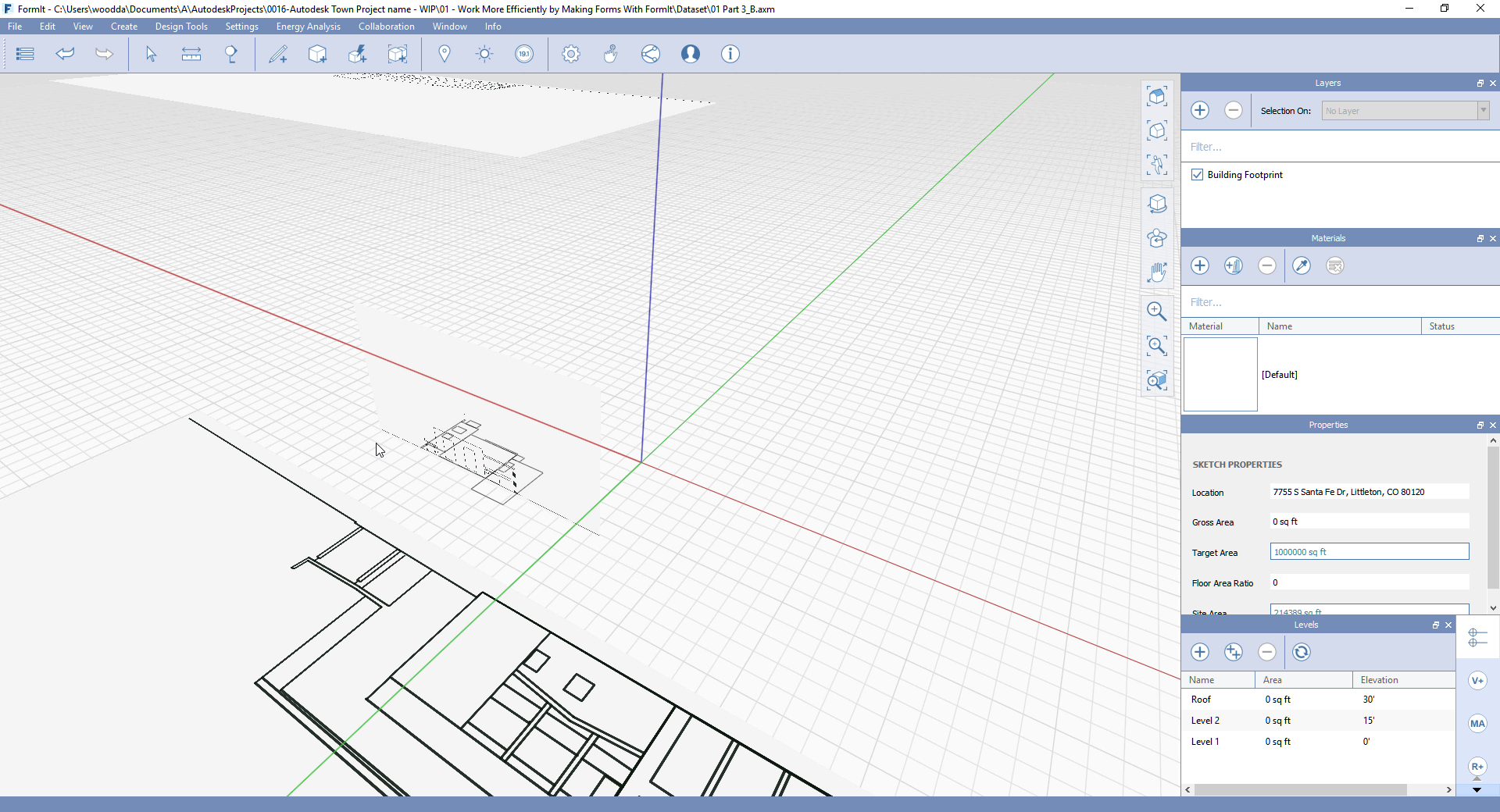& Construction

Integrated BIM tools, including Revit, AutoCAD, and Civil 3D
& Manufacturing

Professional CAD/CAM tools built on Inventor and AutoCAD
Any referenced datasets can be downloaded from "Module downloads" in the module overview.
It is now time to start bringing in design content which can help speed up your design process. This will include importing a DWG for the building footprint and managing the sketch images. Handling the scale these images will be useful when combining multiple files types to reference a building form mass.

Before

After
Steps:
3. Open file ‘01 Part 3_B’.
a. Select File > Import > Import 3D Model > ‘01 Part 3-Building Footprint.dwg’
b. Place the DWG near the origin of the world axes (X, Y & Z).
c. Select File > Import > Import Image > ‘Sketch East View.jpg’
d. Scale the image by Right-Clicking and access the Contextual menu for adjusting the scale of the image
e. Import all images
2. Modify elevation images of the building sketch design
a. This can be done by selecting the reference point and selecting the arrows for increasing or decreasing the image size.
b. Rotate the image by accessing the Contextual menu to rotate in the horizontal and vertical direction.
c. Move the images to overlay your DWG building footprint to the building scope.
d. Click Save
Summary
The activity focused on locating the building footprint as the reference point to then base the other sketch images. This included how to manage the content from various file types and scales within a single environment. Further best practice will be included later on within this tutorial.