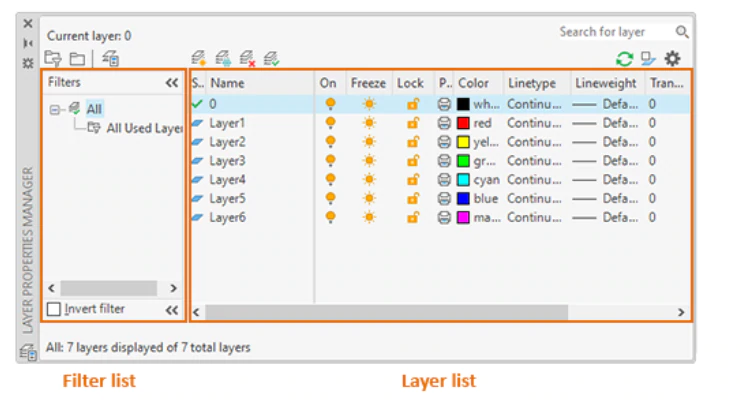Draw and modify geometry in AutoCAD LT
Create lines, circles, hatches, rectangles, and more.
Learn how to create and organize 2D objects using layers, basic drawing tools, ortho, and object snap.
Create basic geometry such as lines, circles, and hatched areas. You can create a lot of different geometric object types in AutoCAD LT, but you only need to know a few of them for most 2D drawings.
Drawing lines
Use the LINE command to create a series of line segments.
Understanding object snap concepts
Object snap causes the cursor to snap to precise locations on objects.
Drawing circles using radius and diameter
There are several ways to define a circle in AutoCAD LT.
Drawing rectangles
The RECTANG command creates a closed rectangular polyline.
Ortho mode restricts cursor movement to horizontal and vertical directions. Learn how to achieve the precision required for your models.
Check out the Handy Function Key Reference Table to learn how to:
- Turn the grid display on and off [F7]
- Lock cursor movement to horizontal or vertical [F8]
- Restrict cursor movement to specified intervals with the grid snap tool [F9]
Modify 2D objects
Learn how to select and modify 2D objects using window selection, erase, zoom, and copy.
Using the MOVE command
The MOVE command enables you to move select objects to a new position.
Trimming Objects
Delete an object or remove part of one where it crosses another object.
Layer 0 is the default layer that exists in all drawings. Instead of using this layer, experienced users recommend creating your own layers with meaningful names. Learn more about creating new layers.
To see how a drawing is organized, use the LAYER command to open the Layer Properties Manager. You can enter LAYER or LA in the Command window, or you can click the Layer Properties tool on the ribbon.

When you click the Layer Properties button, the program displays the Layer Properties Manager. Watch the video to learn more about controlling layer settings.
Here are the most commonly used layer settings in the Layer Properties Manager:
Turn off layers to reduce the visual complexity of your drawing while you work.

Freeze layers that you do not need to access for a while.

Lock layers when you want to prevent accidental changes to the objects on those layers.
![]()
Set default properties for each layer, including color, linetype, lineweight, and transparency.