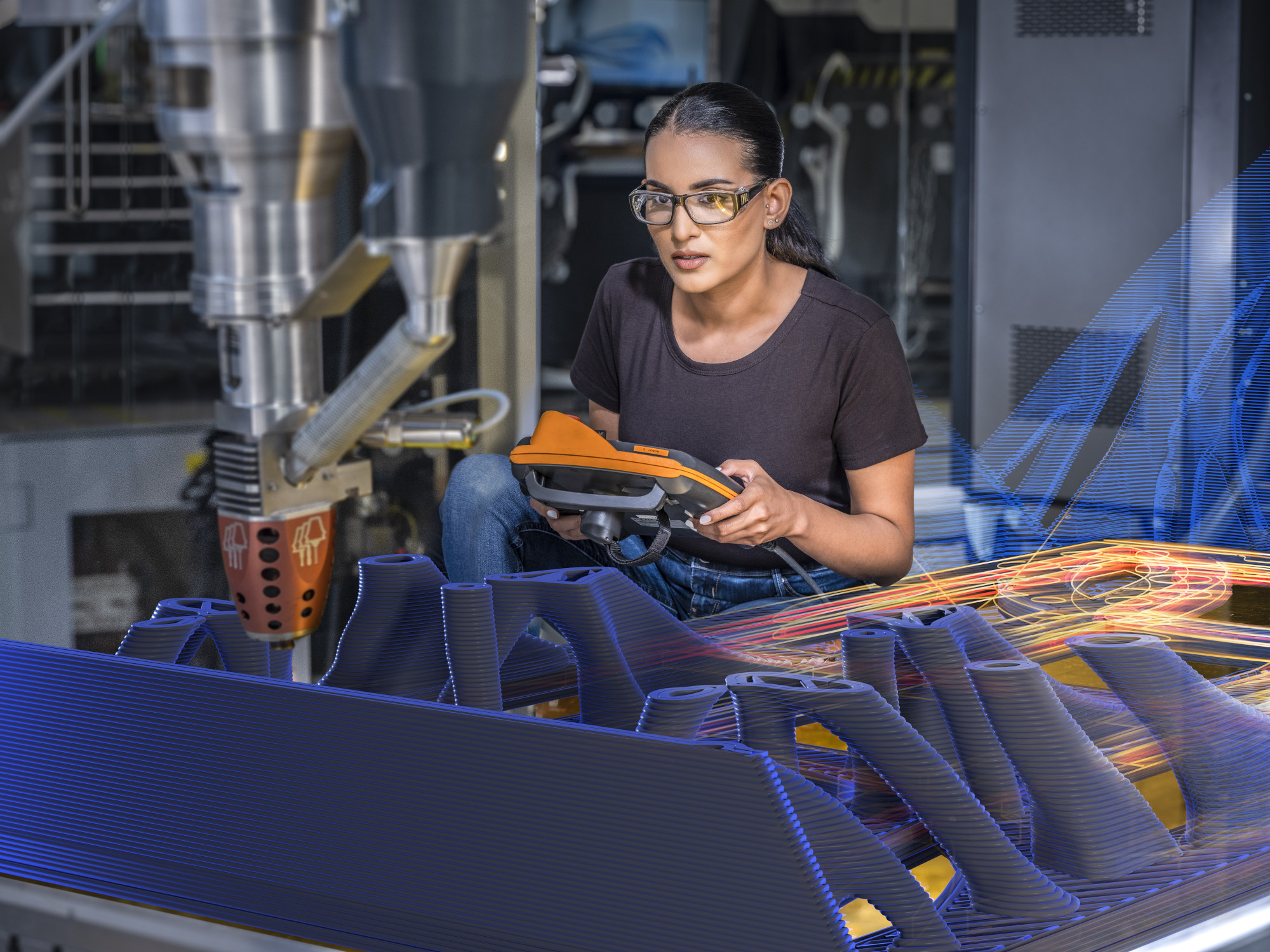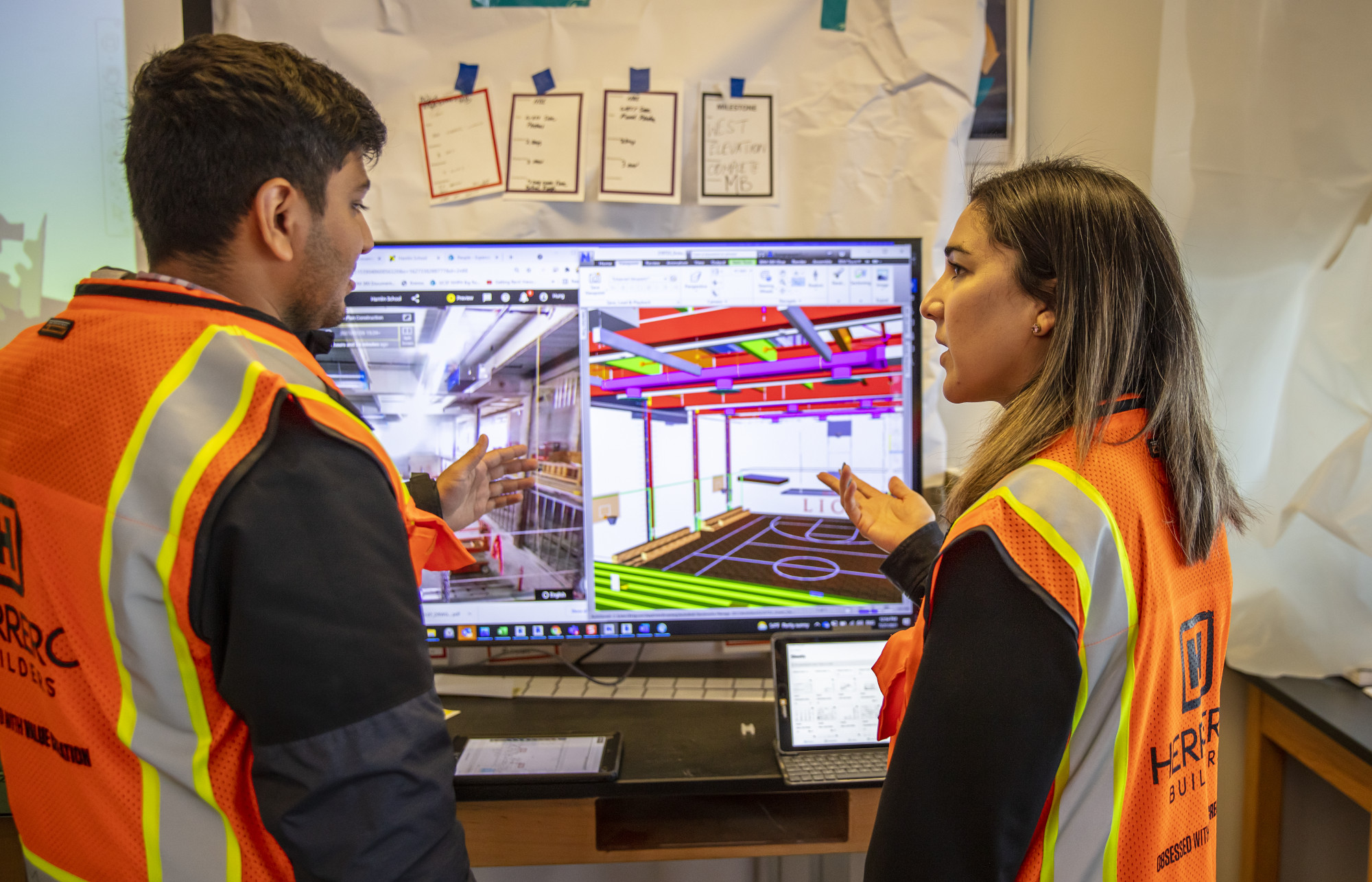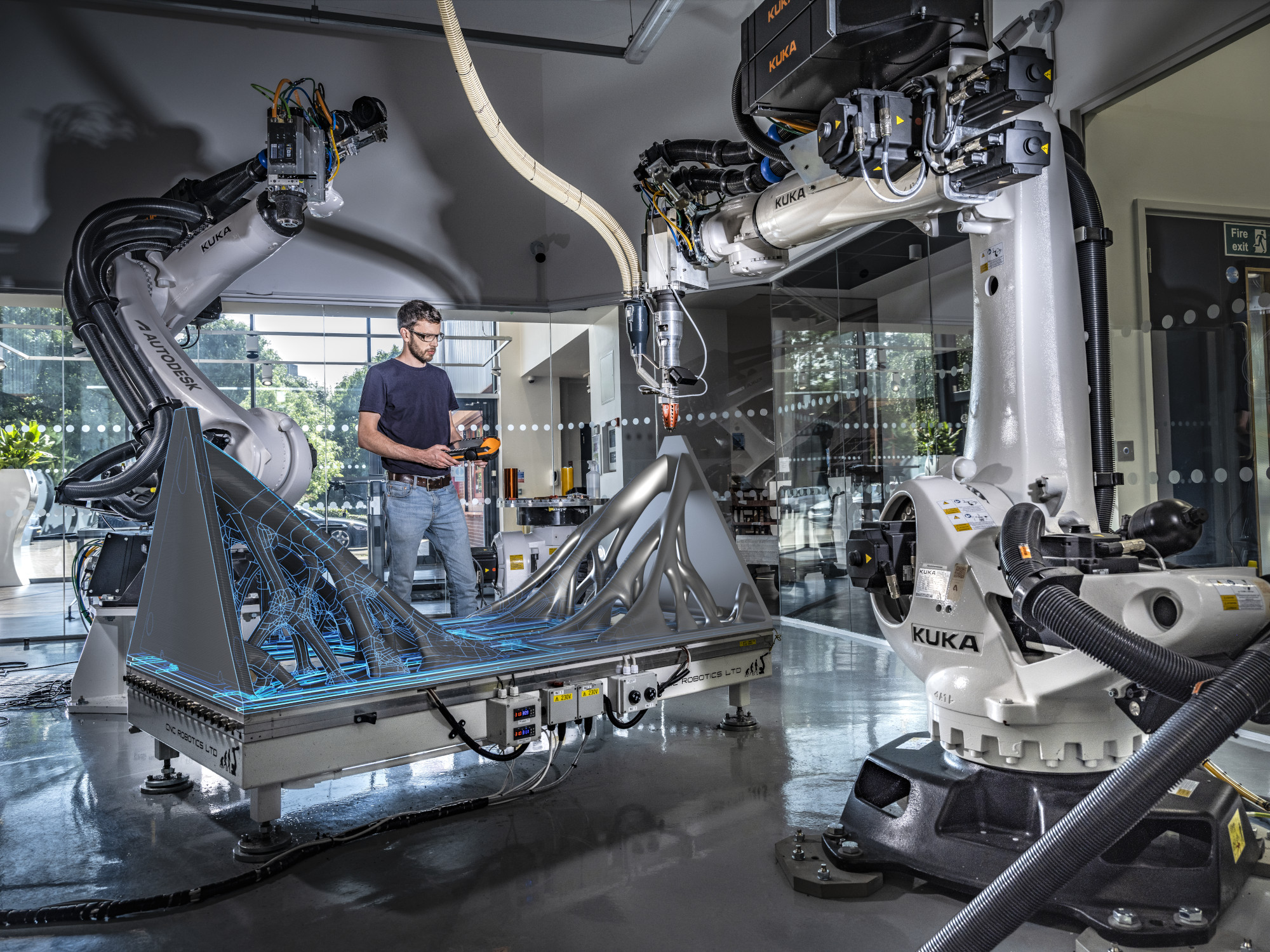Upskill your team in Factory Layouts and Planning for Manufacturing
Successfully Increase Your Maturity
The ability to geometrically layout and plan factory floor space.
Maturity level 1: Development of introductory models to support the development of factory planning (2D).

Maturity level 2: Standardization on models to help the organisation and third party contractors with planning (3D).

Maturity level 3-5: Get help with your plan
Maturity 3: Processes & associated BIM information integrated into 3D model to further mature factory planning.
Maturity 4: Advanced factory layout is informed by performance data from factory digital twin.
Maturity 5: Industry leading digital twin integrated with enterprise systems, updated with real-time parameters and available to all invited and relevant parties.