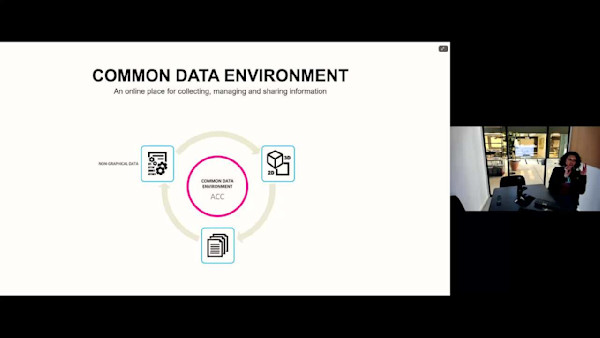Description
Laboratory environments demand near-seamless collaboration across multiple disciplines to ensure optimal performance. This results in an architectural approach that highlights mechanical, electrical, and plumbing systems—elements typically hidden in architectural documentation. Such extensive documentation necessitates a well-structured methodology within BIM, using a shared parameter workflow. This approach enables flexible assets that can be automatically scheduled, family types imported, and a data dashboard implemented to track key metrics such as utility connections, materiality, cost, linear footage, and unit counts. By using a template of assets, the design team can efficiently capture and coordinate the technical requirements while also streamlining the process. This efficiency frees up valuable time for creativity, allowing the design of laboratory spaces to inspire the next generation of discoveries.
Key Learnings
- Explore the application of a shared parameter workflow to create flexible, efficient, and well-documented drawing sets.
- Learn how to build, maintain, and coordinate a library of custom-shared parameters within your BIM ecosystem.
- Learn about the benefits of integrated tools to track key metrics, enabling teams to focus on design while ensuring accuracy.
- Gain insights into importing data from spreadsheets into BIM software without the need for plug-ins.
Tags
Product | |
Industries | |
Topics |
People who like this class also liked





